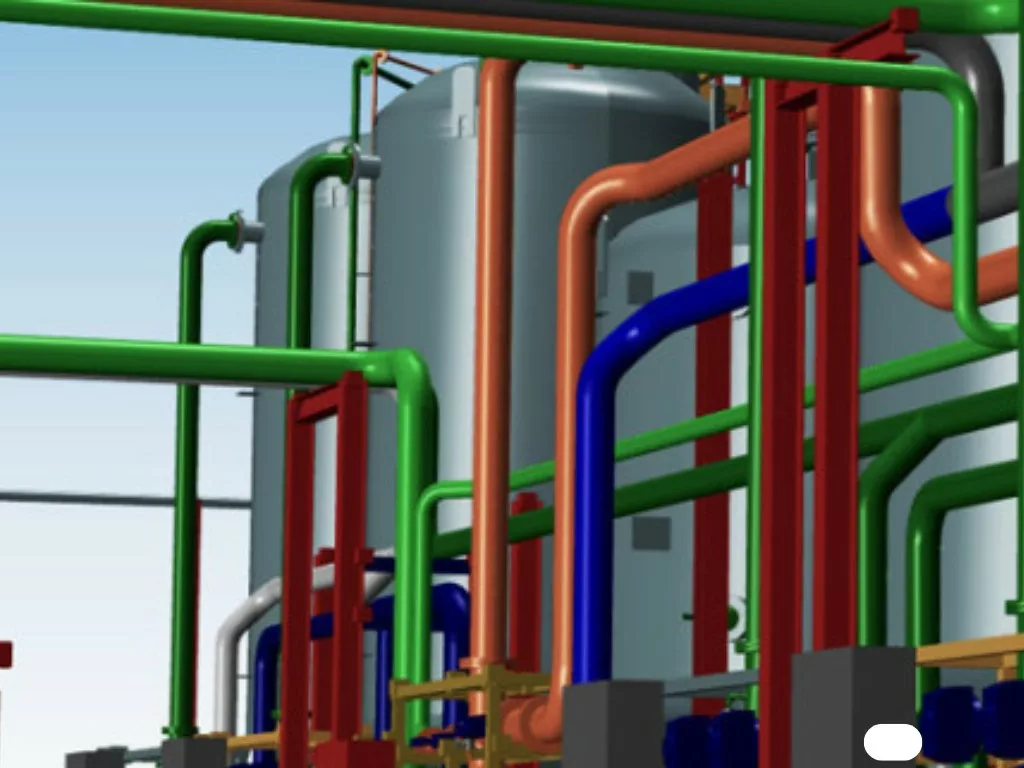Design and manufacture of industrial piping systems for chemical, oil and gas and power plants.
Design and manufacture of industrial piping systems for chemical, oil and gas and power plants.
Precise 3D model design: Use AutoCAD, Plant 3D, SolidWorks to convert drawings from ideas to detailed 3D models.
Isometric drawing implementation: Provide isometric drawings with full technical information, support installation and maintenance.
Pipe support structure design: Optimize brackets, clamps, ensure stability and safety.
Technical standard compliance: Meet JIS, ASME standards and specific requirements of Japanese customers.
“IDEA provides detailed 3D models, helping us to check and optimize the design more effectively. Clear, accurate isometric drawings help the installation process go quickly, reducing errors.”

IDEA provided design support for a Japanese company specializing in industrial pipe design. The service included transforming initial sketches into 3D models, implementing detailed isometric drawings (isome), and designing pipe support structures for chemical, oil, and gas plants.
Converting Ideas into 3D Models: The client required the creation of detailed 3D models from initial sketches and pipe routing diagrams. The design needed to ensure high accuracy to avoid collisions and optimize space within the plant.
Detailed Isometric Drawings: The client needed to implement isometric drawings for the entire piping system to assist in installation and maintenance. The drawings had to include complete technical information, dimensions, and symbols according to Japanese standards.
Support Structure Details: Detailed designs for pipe support components such as brackets, clamps, and supports were needed to ensure stability and safety during operation.
Compliance with Technical Standards: All designs had to strictly follow Japanese technical standards, including JIS, ASME, and specific customer requirements.
Advanced 3D Design Technology:
IDEA used leading design software such as AutoCAD, Plant 3D, and SolidWorks to create 3D models from initial routing diagrams. The models were designed with high precision, down to the smallest details such as pipe dimensions and connection fittings like valves and couplings.
Isometric Drawing Implementation:
IDEA developed detailed, easy-to-understand isometric drawings that visualized the entire piping system. The drawings included complete information on dimensions, angles, and technical symbols to assist installation and maintenance teams.
Support Structure Design:
IDEA designed detailed pipe support structures, including brackets, hangers, and fixed components. The designs ensured high load-bearing capacity and optimized production costs.
Compliance with Technical Standards:
IDEA thoroughly reviewed all designs and models to ensure full compliance with Japanese technical standards as well as specific client requirements.
Accurate and Optimized 3D Models: The client received detailed, visual 3D models that helped them verify and optimize the design before implementation.
High-Quality Isometric Drawings: The isometric drawings provided complete and accurate information, enabling the installation team to minimize errors and shorten construction time.
Safe and Durable Support Structures: The support designs, including brackets and clamps, were tested for load-bearing capacity and met operational conditions effectively.
Enhanced Performance and Cost Savings: With optimized solutions, the time required to deploy the designs was reduced by 20%, and production costs were cut by 15% compared to traditional methods.
IDEA’s pipe design and isometric drawing services have delivered outstanding results for the client. With advanced technology, a team of experienced engineers, and a deep understanding of Japanese standards, IDEA confidently continues to support the client in future complex industrial design projects.
IDEA is one of the leading companies in Vietnam in the fields of design, precision machining, machinery manufacturing and automation solutions. With a team of over 195 talented and experienced engineers working according to high technical standards, IDEA provides innovative and efficient solutions that enhance performance and optimize costs for customers. The group is expanding its market share internationally, affirming its position as a trusted partner of major companies from Japan, the U.S., Canada, and many other countries.